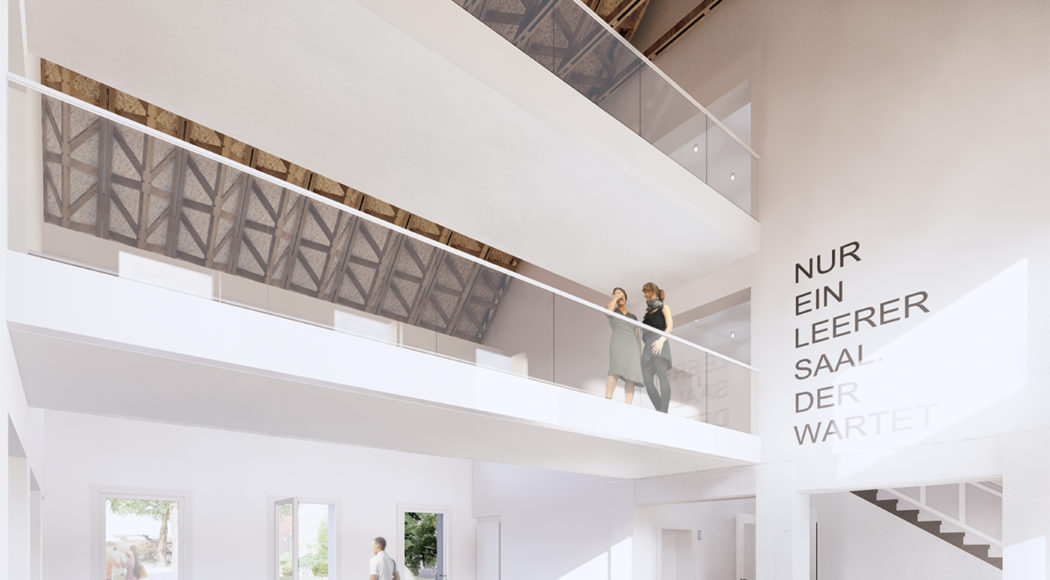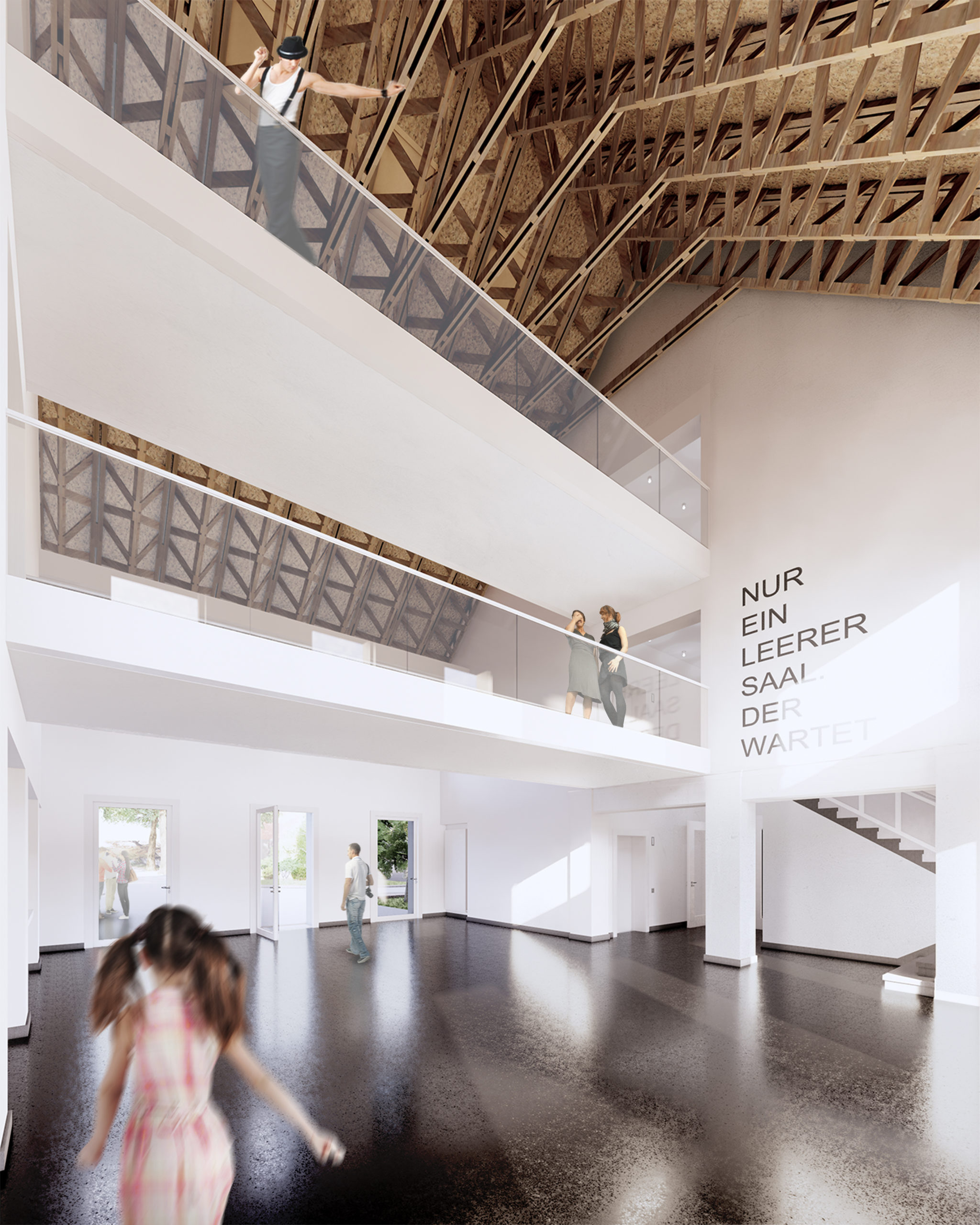Construction diary east wing
The east wing at the Festspielhaus is brought back to life
On 16 November 2018, Minister of the Interior Prof. Dr. Roland Wöller and Dresden’s Lord Mayor Dirk Hilbert signed an urban development agreement in HELLERAU. With this, the Free State held out the prospect of funding for the state capital from the federal-state programme “Urban Planning Monument Protection”. The funds will be used for the complex renovation and conversion of the east wing of the Festspielhaus Hellerau as well as for the design of the open spaces on the site, including the inner courtyard. As a centre for contemporary art with a clear focus on dance, music and theatre, HELLERAU is one of the leading centres for contemporary performing arts in Germany. To welcome artists from all over the world, the former East Barracks, a listed building on the festival grounds, is now being converted into a hostel and rehearsal centre. On this page we will keep you regularly informed about the progress of the conversion. Follow the development of the East Wing on the grounds of HELLERAU – European Centre for the Arts.
It’s all black – the large studio stage is done! In December, the plasterboard surfaces of all the wall coverings were filled, sanded and painted a uniform black. However, before the room will look as shown in the plans (picture on the right), the entire stage technology must first be installed. The installation of the stage technology will begin in January of the new year with the rigging of the load rods and test runs of the brochure hoists. In addition, the fine fitting and end position adjustment of the darkening elements will be carried out.
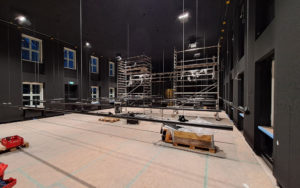
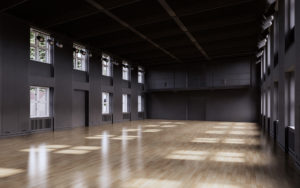
Photos: heinlewischer
The finishing work on the studio stage, which is being designed as a “black box”, is now nearing completion. In November, the acoustic ceiling made of black-colored wood wool lightweight panels was completed and work continued on the wall cladding on the longitudinal outer walls – to accommodate the technical media for lighting, sound, darkening, heating and ventilation and to improve the acoustics.
Blackout blinds have been integrated into the wall cladding at each window to achieve the “total black” that is essential for theater performances. Between the windows, the surface of the wall cladding consists of perforated and pre-colored acoustic panels made of plasterboard, while unperforated wooden panels are used in the window areas. To achieve an ideal room acoustic, some of the perforated panels are backed with fleece and mineral wool for sound absorption, while others are covered with sheet metal panels for sound reflection.
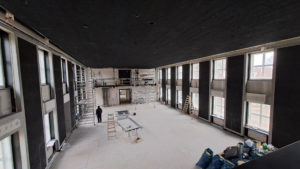
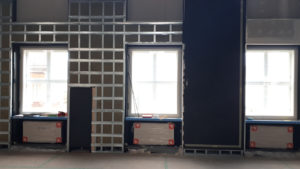
Photos: heinlewischer
In addition to the foyer and the two large halls, the atmosphere of the east wing is also characterized by the three staircases, which have been preserved in their original condition. The staircase in the foyer, which connects the entrance level with the two bridge levels, is particularly representative. The original steps made of cast stone and wooden banisters have been preserved and are being restored.
In October, the steps were cleaned, supplemented and fitted with new rubber tread edges. The railings underwent a final examination of their original color, after which they were cleaned, the handrails were reworked and samples were taken of the color for painting, which will take place in November. The mastic asphalt on the two bridges in the foyer was also laid and sanded in October.
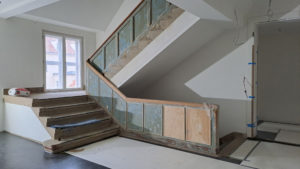
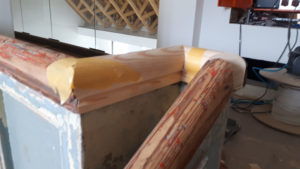
Photos: heinlewischer
The studio stage is the largest room in the East Wing – it is mainly used for performances. Like the main hall of the Festspielhaus, the studio stage is designed as a freely configurable space without fixed installations. To achieve this, the floor was fitted with cable ducts across the entire area and the ceiling was prepared in such a way that it can flexibly accommodate the stage technology. Perforated, externally insulated pipe sleeves were inserted into over 200 core drill holes, through which the suspension cables will run to the roller floor in the roof.
To accommodate the technical media for lighting, sound, darkening, heating and ventilation and to improve the acoustics, the exterior walls on the long sides are fitted with wall cladding. There is a technical gallery at one end of the room and the control rooms for lighting and sound at the opposite end. In contrast to the white, bright rehearsal studio, the studio stage is designed as a “black box” – for inward-facing concentration and excitement during the big performance.
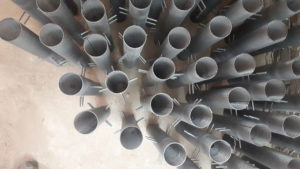
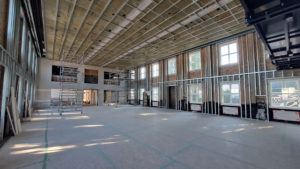
Photos: heinlewischer
Rehearsals will mainly take place in the rehearsal studio in the future. For this purpose, it will be set up as a clean, white room with minimalist furnishings. The 16 historic windows let in plenty of light and air and provide a view of the Festspielhaus. The ceiling, which was completed in August, has now turned the studio into the planned “white box.” The studio ceiling is made of wood-wool lightweight panels (popularly called “sauerkraut panels”), which are well suited for sound insulation due to their elastic fibers. Load hooks were installed in the ceiling from which the trusses for the event technology (lighting or sound) can be suspended, as well as continuous guide rails for curtains on the two window sides of the room.
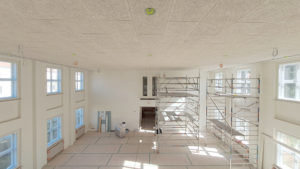
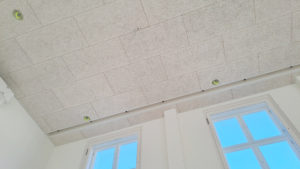
Photos: heinlewischer
The expansion of the foyer is heading towards its final completion. Lighting designer Ulrike Brandi developed a lighting concept that encompasses the Kroher trusses and the entire foyer space, in order to reinforce the architectural concept of staging the east wing’s monument-protected roof structure to be an eye-catcher. For this purpose, a lighting rehearsal took place in July. In addition, acoustic plaster was applied to the walls and the undersides of the two foyer bridges in July. Once the technical installations had been completed and the wall and ceiling surfaces finished, the room scaffolding could be dismantled.
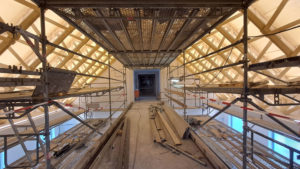
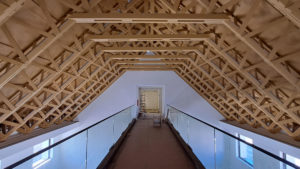
Photos: heinlewischer
Looking at the east wing of the Festspielhaus from Heinrich-Tessenow-Weg today, it is hard to imagine what it looked like just a few months ago. Since June, the separation between the Garden City of Hellerau and the grounds of the Festspielhaus is finally history – with the completion of the east facade (in June, the reveals of the windows and doors of the foyer were plastered and painted), the original connection has now been restored. Once the reconstruction is complete, visitors will be able to walk through the foyer to the square in front of the Festspielhaus. In the coming weeks, the surfaces of the walls and ceilings of the two large halls will be completed. Tiling, flooring and heating work is underway in the artists’ apartments.
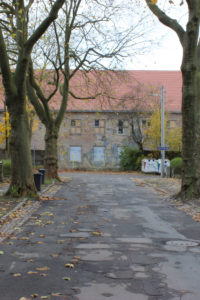
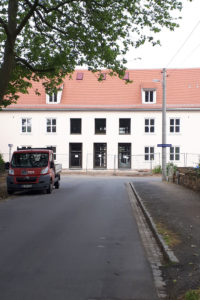
Photos: heinlewischer
May was all about the “boards that mean the world”. The installation of the stage floor in the rehearsal studio has already been completed, the stage floor in the studio stage is in progress. Of the complex floor structure including the extensive technical installations, only the top layer will remain visible after completion – in the east wing it consists of boards of the materialOregon-Pine with a board thickness of 50 mm. Media boxes, cable ducts and flaps hidden in the floor ensure the technical media supply for the various performance options of the two stages. In May, the suspended ceilings in the dressing rooms were also completed and the painters and tilers have begun work in the art residences.
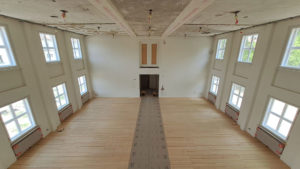
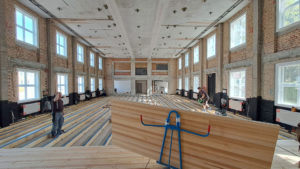
Fotos: heinlewischer
With the progress of construction in April, the architectural idea of the east wing conversion is now fully visible in the façade. The new doors were installed on the ground floor and the new windows on the upper floor in the enlarged façade openings in the area of the foyer, which were initially provisionally closed for weather protection reasons. In addition, the anthracite-coloured mastic asphalt was installed in the new foyer, including the two bridges. The installation of the acoustic elements on the gable wall of the foyer has begun. In the artists’ residences, all drywall suspended ceilings were completed.
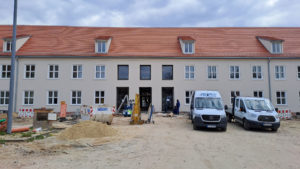
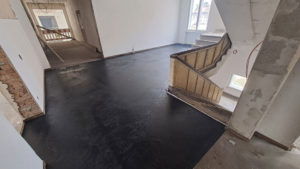
Fotos: heinlewischer
The erection of the stud frames of the drywall walls and facing shells was the focus of the work in March. Before the studs are clad, all the building services installations must first be carried out. The sanitary installation has started with the installation of the registers for the sanitary objects, the electrical installation is being carried out in parallel. Starting from the ventilation centres in the attic, ventilation pipes were laid for the aeration and deaeration of all sanitary rooms without involving the listed roof structure for warping or fixing.
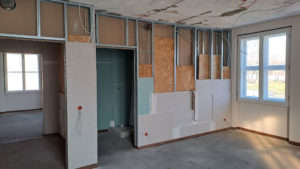
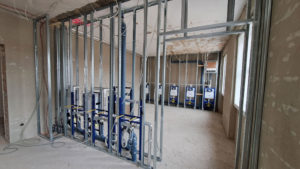
Fotos: heinlewischer
Time has also left its mark on the listed roof structure of the east wing. Already in 2016/2017, the roof underwent emergency renovation and some original wooden elements of the roof truss had to be replaced by new ones. In February, the Kroher trusses in the foyer, which were marked by ageing, weathering and additions, were given a yellow coat of paint for a homogeneous appearance. The electrical, water and district heating pipes were led into the building from the street through the outer walls of the building and connected to the waterproofing with a stainless steel fixed flange construction, which was finished with a thick bituminous coating on the basement walls.
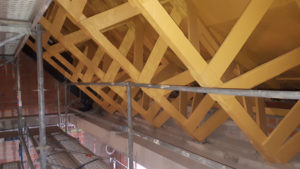
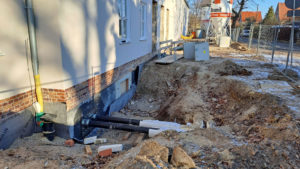
Fotos: heinlewischer
Since the listed wooden box windows of the east wing do not have any special structural-physical properties, they are supplemented by inner casements that fully meet the requirements for heat, moisture, fire and, above all, sound insulation. In the first month of the new year, the large interior window sashes were installed in the studio stage. With a sash weight of 120 kg per window, transport and installation in the interior of the east wing presented a special challenge.
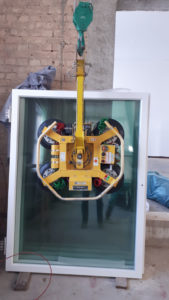
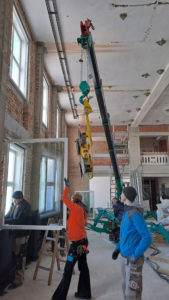
Fotos: heinlewischer
The east wing on the festival grounds in Hellerau stands quite peacefully at the end of the year. After the eventful months of reconstruction, work now stands still for a brief moment over the Christmas holidays. A good year after construction began, the milestones defined for 2022 have been completed: The roof has been completed, all facades have been plastered and painted, the scaffolding has been dismantled, and the entire shell of the building’s interior has been finished. The new year 2023 will belong entirely to the interior work. We are already looking forward to reporting on this here.
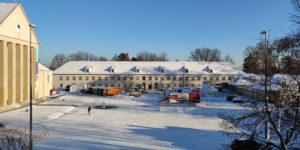
Foto: heinlewischer
In November, the formerly mousy east wing became a bright, shining house. The plastering work on the west facade was completed and the entire building was painted once all around. The roof is now also finished: the last dormer has been installed above the foyer stairwell and the roof structure completed. In addition, the waterproofing work on the exterior basement walls on the east side has been completed, with the waterproofing work on the west side to follow.
Inside the building, the shell of the foyer has been completed with the installation of the second bridge, and floor work has begun. All representative areas of the east wing, with the exception of the two stage rooms, will receive a floor of polished mastic asphalt – similar to that in the visitor center of the west side building.
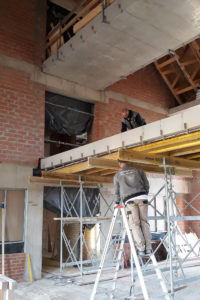
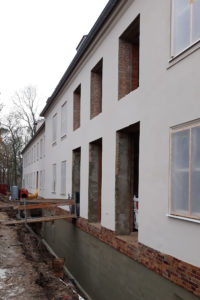
Fotos: heinlewischer
The former narrow staircase in the center of the east wing was transformed into a large, bright space in October. By removing the ceiling and walls on the ground floor, the foyer now extends over all floors and provides a view of the original roof structure with its listed Kroher trusses. The upper of the two bridges that will connect the two halves of the building has already been installed and all of the foyer’s exterior wall openings have been made. On the roof, the final built-in components were installed in October. The facade plaster on the two gable ends of the building could be preserved and was restored. The plaster work on the east facade, which had already begun in September, was completed, including painting, in October. The plaster work on the west side will follow in November.
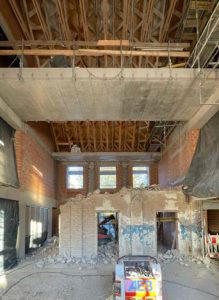
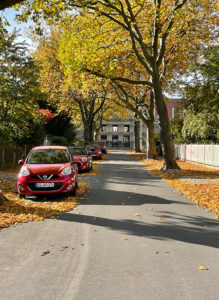
Photos: heinlewischer
After completion of the east wing conversion, a foyer extending over all floors in the middle of the building will reconnect Gartenstadt Hellerau with the festival area. The current progress of construction already shows this design idea on a small scale. On the ground floor of the foyer, the opening to Heinrich-Tessenow-Weg is currently being created by enlarging the window openings into door openings. On the upper floor of the foyer, the ceiling has been removed. There, the special roof structure is already visible in all its glory. The roofers completed their work in September. Above the studio stage, the roller floor with cable grommets for the stage equipment is currently being installed.
]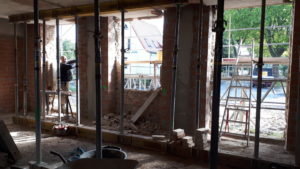
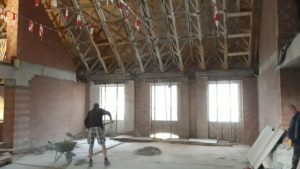
Photos: heinlewischer
Following the completion of the shell of the rehearsal studio in May, the shell of the studio stage is now complete. For this hall, the steel truss was first erected in the roof, then the ceiling above the 1st floor was suspended from it, and then the load-bearing walls on the 1st floor, the ceiling above the ground floor and the load-bearing walls on the ground floor were removed. With a total length of seven window axes, the studio stage is the largest room in the east wing of the festival area. In August, the roof was further covered and the interior plaster work in the rehearsal studio was completed. In the artists’ flats and the kitchen, the finishing work has begun with the erection of the drywall and the installation of the technical building equipment.
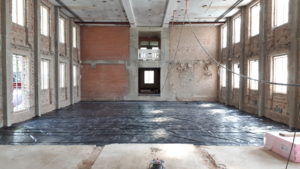
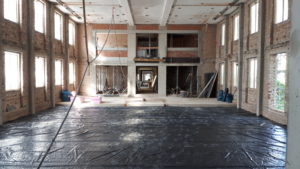
Photos: heinlewischer
With the completion of the 14 dormer windows, the structural work on the east wing of the Festspielhaus Hellerau is now largely complete. Building mayor Stephan Kühn took this milestone as an opportunity to invite all those involved in the project to the topping-out ceremony on 18 July 2022. Intendant Carena Schlewitt symbolically hammered in the last nail and carpenter Jan-Philipp Geßner read out the topping-out speech. In the coming weeks – in addition to the ongoing structural strengthening and gutting work in the studio stage – the roof will be covered and the plaster on the north façade restored.
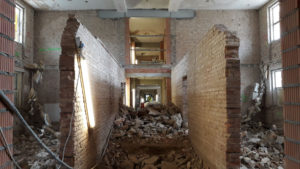
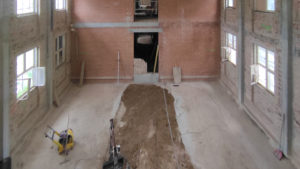
Photos: heinlewischer
The time has come! The first of the two large halls of the east wing, where rehearsals and performances will take place from 2024, has been completed in its raw form. In May, the ceiling and the last remaining walls on the ground floor were removed – now the space is lit via a total of 16 windows on two levels in four building axes. The assembly of the steel trusses above the second hall, the studio stage, has also been completed. Now the demolition of the walls and ceilings will follow. With a length of seven building axes, this hall will be almost twice as large as the rehearsal studio.
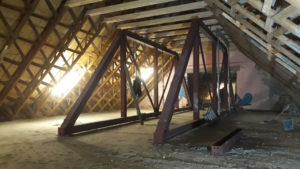
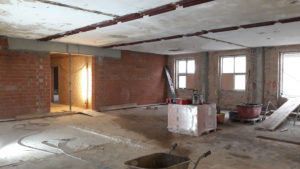
Photos: heinlewischer
The construction progress in April already gives an idea of the future dimensions of the new rehearsal studio in the east wing. After the new lattice girders in the attic had already been erected at the beginning of the month, the ceiling underneath could be suspended from them. Freed from their load, the load-bearing walls on the 1st floor were then removed. The entire width of the east wing can now be experienced for the first time. When the ceiling and the load-bearing walls of the ground floor are also removed in the coming weeks, the rehearsal studio will be finished in its raw form. Parallel to this, the new steel trusses of the second large hall, the studio stage, are being built.
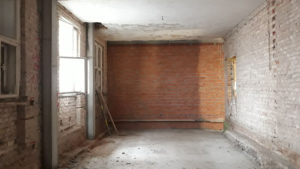
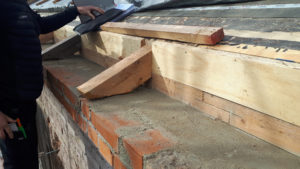
Photos: Heinle, Wischer und Partner Freie Architekten
The new interior walls for the two large halls, which extend over two stories, are now being built on the foundations constructed in February and March. In order to be able to bear additional loads, the exterior walls of the east wing are being reinforced from the inside with wall pillars made of reinforced concrete. In April, assembly and erection of the new steel trusses for the test studio will begin. The individual parts of these trusses have already been delivered and lifted into the roof space of the building. Nesting opportunities for bats and building-dwelling birds are being created along the entire eaves length of the roof, and an entire bat roost is being created in the cold roof on the north side.
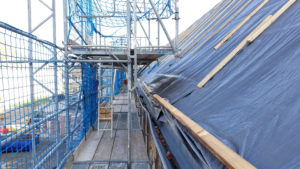
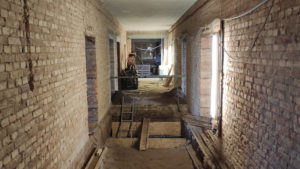
Photos: Heinle, Wischer und Partner Architekten
With the demolition of the screed in the attic, the demolition work on the east wing is now almost complete. The roof tiles have also been completely removed in the meantime and the roof is now temporarily protected against the weather by a tarpaulin.
However, the most exciting changes are currently taking place on the ground floor and in the basement. Everything is being prepared there so that in the coming months the floor ceilings and load-bearing interior walls can be removed in the area of the new “rehearsal studio” and “studio stage” rooms, which are being built to the left and right of the foyer respectively. The ceilings of these two large two-storey rooms will in future be suspended from steel trusses resting on newly constructed load-bearing walls. New foundations are currently being built for these walls or the existing foundations are being reinforced.
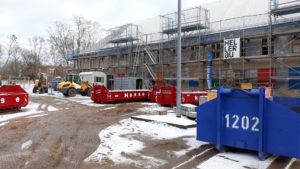
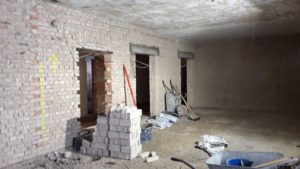
Photos: Heinle, Wischer and Partner Architekten
The first snow fell just in time for Christmas, covering the roof of the now scaffolded building with a delicate white. In the new year, demolition work inside the east wing continues to progress, filling the huge blue and red containers in front of the west façade with construction debris. The door openings of the load-bearing interior walls are being adapted to the new planning and, if necessary, reinforced in the lintel area. On the outside, roofers have begun to remove the roof tiles. These will be stored and reinstalled after the installation of the new dormers and the application of the insulation.
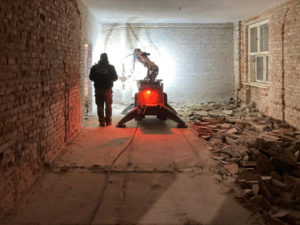
Photo: PR HELLERAU
There is a lot of noise and dust in the east wing of the Festspielhaus. The demolition work that began in the central foyer in October is now taking place on all levels of the house. Before the new rooms are created, the east wing will first be completely restored to its shell condition, which means: all non-load-bearing walls will be removed and the plaster surfaces on the interior walls and ceilings as well as the floor superstructures will be taken down so that only the load-bearing elements and layers remain.
At the moment, three companies are working simultaneously on the site (technical development, light demolition and structural demolition). BAUHAUF GmbH is providing the main construction work, i.e. most of the demolition work, and will subsequently also carry out the steel construction and carpentry work. The demolition work on the upper floors of the east wing will extend into the spring of the new year.
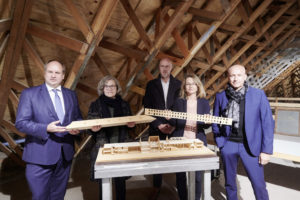
Photo: Stephan Floss
At a press conference, Dresden’s Lord Mayor Dirk Hilbert kicked off the start of construction for the repair and modernisation of the east wing of the Festspielhaus. The façade has been scaffolded over the past few days, and the building has been connected to all media (water, electricity, etc.) in advance. After light demolition work to create building space, the shell of the building is now beginning with extensive demolition work in the new central foyer. A crane will be erected on the site by the end of 2021 to transport building materials into the building and to dispose of demolition materials from the building. The old wall on the east side of the festival area was already removed some time ago. This area (access from Heinrich-Tessenow Weg/ Valeria-Kratina-Weg) will be secured by a construction fence during the entire construction work.


